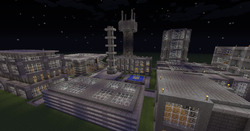Tsitrin: Difference between revisions
Segasaturn95 (talk | contribs) No edit summary |
Segasaturn95 (talk | contribs) No edit summary |
||
| Line 1: | Line 1: | ||
{{Creation | {{Creation | ||
| title = Tsitrin | | title = Tsitrin | ||
| image = [[Image: | | image = [[Image:Tsitrin_2012-05-11.png|250px]] | ||
| caption = | | caption = Tsitrin Test City | ||
| server = [[PVE]] | | server = [[PVE]] | ||
| map revision = 8 | | map revision = 8 | ||
Revision as of 02:54, 12 May 2012
 Tsitrin Test City | |
| Location | |
|---|---|
| Server | PVE |
| Map revision | 8 |
| Coordinates | TBD |
| Creators | |
| Lead | Segasaturn95, imwoood |
| Contributors | TBD |
| Timeline | |
| Started | 5-18-12 (Planned) |
| Completed | TBD |
Tsitrin is a city currently planned for PVE8, intended as a direct successor to Topaz of PVE6. Amethyst, Segasaturn95's aborted project from the following revision was not considered a direct successor due to its abandoning of large city architecture and intent to stay small and unknown. Tsitrin will be built for a medium-sized community of at least 10 people, and will aggressively pursue a modernist architecture style with much higher standards than previous projects from Segasaturn95.
Design Plan
The design of the town centers on a core of eight plots surrounded by streets that will branch as needed to provide room for more buildings. Originally the street design was rigid, but the limits of a rigid street design were easily reached in practice on the private test map, so the policy was abandoned. The plots are sized 15x15, with buildings sized 13x13, unless they are combined into larger plots, allowing for buildings of size 13x28, 28x28, etc. Roads will be built of stone slabs framed by stone brick stairs as curbs, and will utilize the same "bar-lighting" pattern that Segasaturn95 originally used in Topaz (which was later removed by imwoood in favor of traditional lamp posts,) in which glass blocks at regular intervals top an inclosed box in the road that contains two torches. The shape is similar to a speed bump. Unlike Topaz, which placed the bars at the edges of plots, Tsitrin will place them at the center of the plot, to greatly increase lighting efficiency. The new pattern requires only half as many bars as the old pattern in some cases.
Buildings will be built mainly of stone-derived materials, excluding cobblestone, which is absolutely forbidden in the town.A number of plots have already been designated to hold constructions. City hall, pictured above, uses two. The city's wool farm takes up four plots, and is capable of holding a great number of sheep, but the exact number is currently unknown. The best estimate would be between 32 and 48. A residential building takes up a plot, and provides living quarters for Segasaturn95 and imwoood if she chooses to move into it. Two more plots are used as a public plaza. Half of this plaza is dedicated to the Topaz Memorial, a fountain with a glass copy of the Statue of Topaz, an ice sculpture from PVE6, built by imwoood. The other half will hold the Tsitrin Monument, a tall structure with redstone lamps on each side and controls at ground level for cascading light shows. The Tsitrin Metro station will take up four plots and be built in a building originally designed as a spleef arena, since the arena's field was too small to be practical. Instead, due to the planned arena's size, the spleef arena may be built outside of town. A public resource building will take up two plots and will contain a cobble generator, the entrance to the public mine and underground tree and mushroom farm, a large number of public furnaces, and storage for building materials.